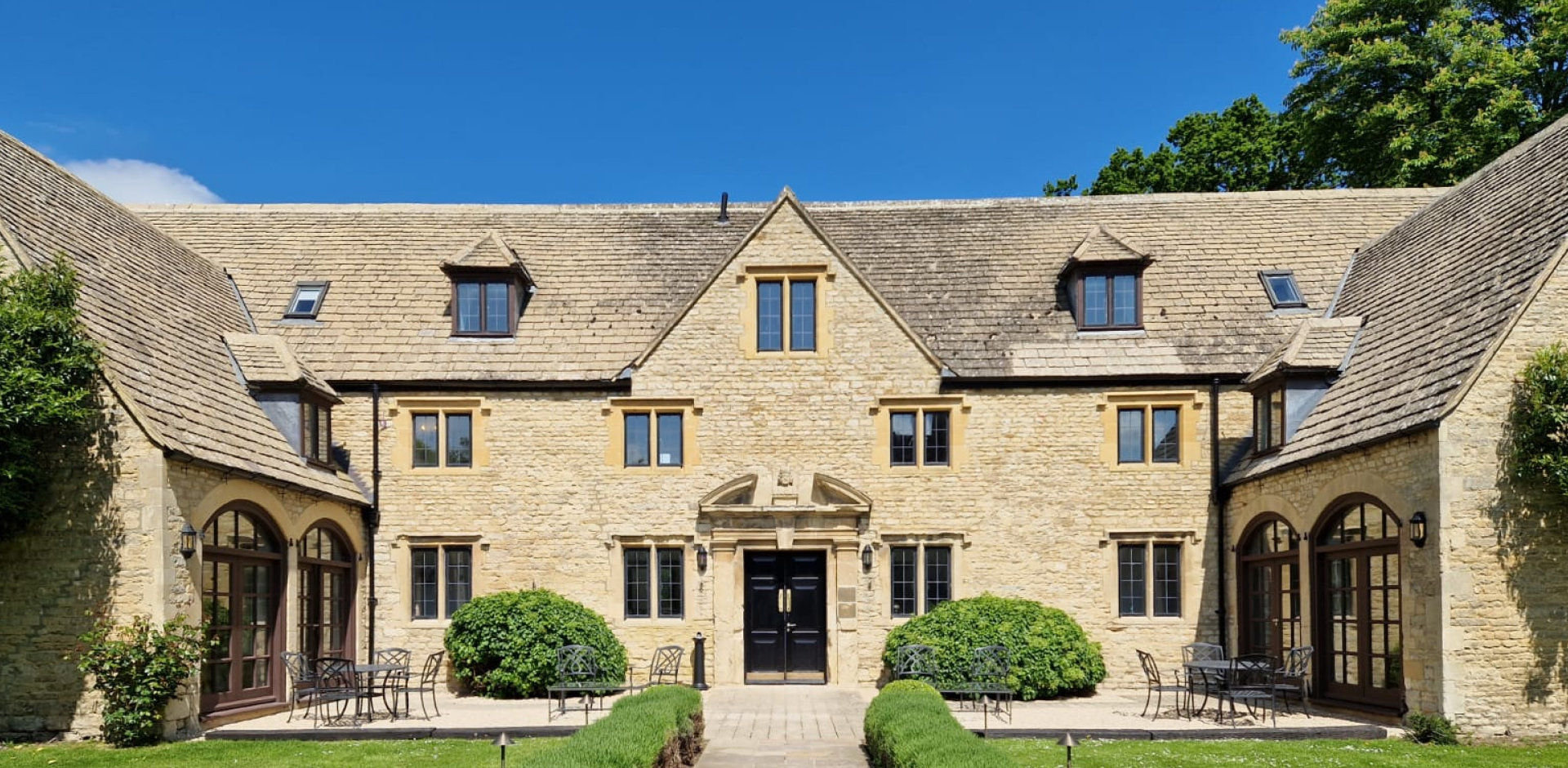Scope:
New 60sqm side and back extension with suspended beam and block floor and traditional cavity brick and block walls, warm flat roof. Structure has been design built to accommodate future 1stf floor extension. Internal fit out incorporate, G floor tiling, full house decoration, 1st and 2nd fix carpentry new M and E and plant room that replace the old one from the existing property.








































